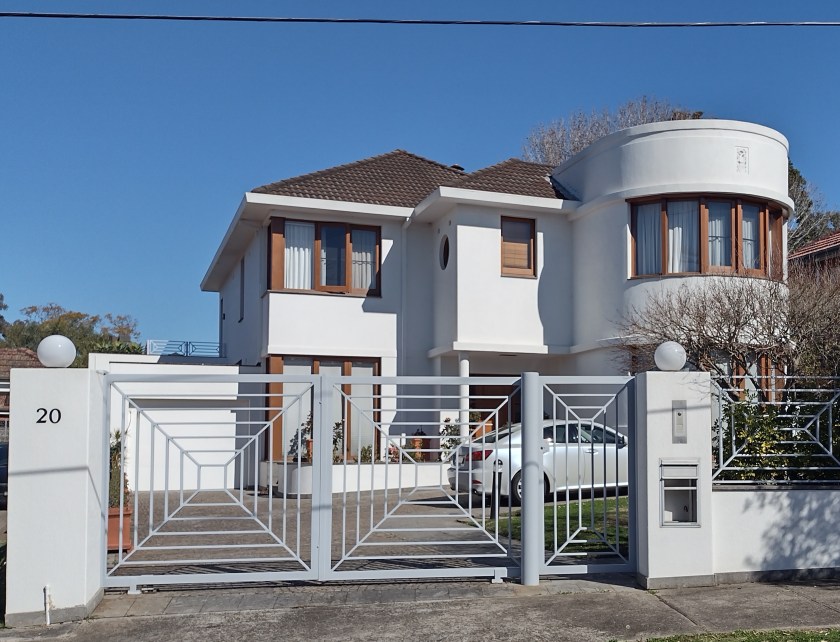By Cathy Jones 2024
20 Strathfield Avenue Strathfield was built on grounds of the mansion ‘Strathfield House’, which was subdivided and sold between 1937 and 1940[1]. The subdivision created five lots facing Strathfield Avenue including ‘Strathfield House’.
20 Strathfield Avenue was built on Lots B, which was transferred in November 1937 from the estate of Joseph Vickery, former owner of Strathfield House to Alice Annie John, wife of David John, Wakeford Road Strathfield for £900[2]. David John lodged a building application in 1939 for a house, but the application was not approved[3]. In November 1939, the new owner Roy Vernon, a company director, lodged a building application on Lot B for a brick dwelling of seven rooms and tile roof at the value of £2450. N S Little was identified as the builder[4]. A contract was let by the architect Aaron Bolot to the builder N S Little in November 1939 for construction of a residence in Strathfield Avenue, Strathfield[5].
The house is a two storey brick house in the ‘P&O’ design, popular in parts of Sydney, especially suburbs with water views such as Manly and Seaforth in the 1930s. This style was found more commonly in the suburbs located closer to water than Strathfield. The style is rare in Strathfield and most of the few examples have been demolished.
The P&O style is associated with the works of the architect Aaron M Bolot (1900-1989), a highly regarded architect working in Sydney and Melbourne, pre and post War periods. Bolot set up practice in Sydney’s Pitt Street during the early 1930’s and freelanced during the Great Depression with other architects including Walter Burley Griffin. His works include numerous theatres and cinemas; apartment buildings and houses in the P&O and Tudor/Arts and Crafts styles[8]. Bolot was elected a Fellow of the Royal Australian Institute of Architects (RAIA) in 1978 and remained active in the Jewish community. The Aaron Bolot Award for Residential Architecture Award is awarded by the NSW Institute of Architects.
The house owners Roy and Jean Vernon owned 20 Strathfield Avenue until c.1951 when ownership changed to Rex and Helen Payne. In 1961, Rex Payne applied for approval to build a swimming pool (BA 128/61). In 1984, approval was granted to build a tennis court at the rear of the property.
References
Department of Valuer-General, Valuation Lists, Municipality of Strathfield
Lacey, S. (2007), ‘P&O Style’, Sydney Morning Herald, retrieved from https://www.smh.com.au/lifestyle/the-p-and-o-style-20071107-gdrj9o.html
Malcolm, S ‘Old Homes of Strathfield’, 1982 March, Strathfield District Historical Society Newsletter.
Residence, (1942, April 22). Construction (Sydney, NSW : 1938 – 1954), p. 10. Retrieved March 6, 2023, from http://nla.gov.au/nla.news-article222863596
Jackson, D, 2015, Aaron Bolot, Design and Art Australia Online. Viewed at https://www.daao.org.au/bio/aaron-bolot/biography/
Strathfield Council Building Register Vol.1935-1940
Footnotes
[1] Malcolm, S ‘Old Homes of Strathfield’, 1982 March, Strathfield District Historical Society Newsletter.
[2] Notice of Land Transfer
[3] Strathfield Council Building Register Vol. 5, BA12/1939
[4] Strathfield Council Building Register Vol. 5 BA 256/1939
[5] 1939 ‘Contracts Let’, The Sydney Morning Herald (NSW : 1842 – 1954), 7 November, p. 9.
[6] Lacey, S. (2007), ‘P&O Style’, Sydney Morning Herald
[7] Lacey, S. (2007), ‘P&O Style’, Sydney Morning Herald
[8] Jackson, D, 2015, Aaron Bolot, Design and Art Australia Online. https://www.daao.org.au/bio/aaron-bolot/biography/
