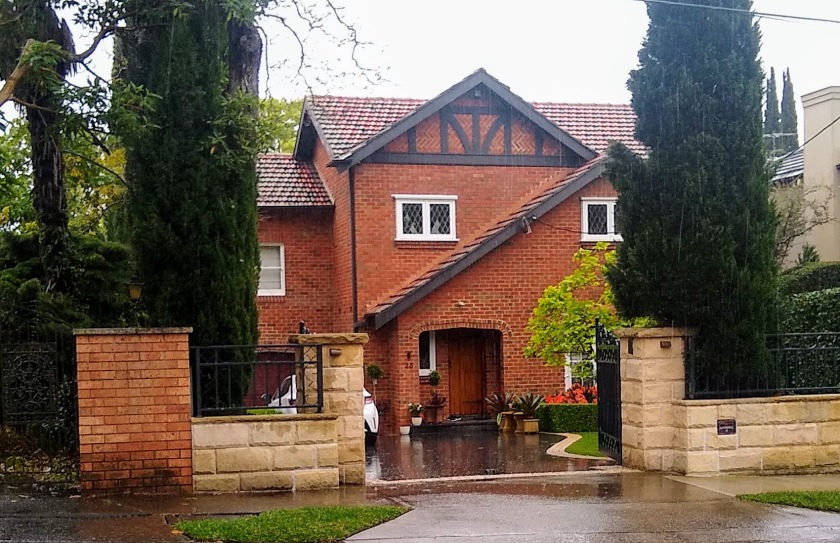By Cathy Jones
‘Newinga’ 25 Agnes Street Strathfield is a substantial two storey home built in the Old English style. The house was designed by architect A V Gorrell, a prominent architect in the interwar period based in Kensington and later in the Wollongong region. It was the home of John Alan Vickery (1895-1973) and his wife Margaret (née Swales) (1904-2004). Vickery was the son of Joseph Vickery (1857-1930) of Strathfield House.
Lot 13, Section 1, DP574, was vacant land located between Agnes St and Albyn Road. Lot 13 was subdivided into three lots by its owner Rachel Palazzi[1]. Lot C, on which 25 Agnes Street is built, was transferred from Palazzi to Lavina Ethel Pinn, wife of Leslie Paul Gordon Pinn, a school teacher from Strathfield, on 5 November 1938[2]. In the same month, Mrs Pinn lodged a Building Application to Strathfield Council to build a two story brick dwelling with tiled roof of at least seven rooms on Lot 13, measuring 50 foot frontage and 200 feet depth[3]. The estimated value of works was £1000[4]. The application was approved on 25 November 1938.
The house was designed by architect A V Gorrell[5]. On completion of the building, the property was transferred from Lavina Ethel Pinn to John Alan Vickery, insurance agent and Margaret Josephine Vickery, his wife, as joint tenants on 11 April 1939[6]. The house was named ‘Newinga’. Following the death of John Vickery in 1973, an application by transmission was made by Margaret Josephine Vickery, widow on 21 November 1973[7]. Ownership of the house was transferred to John Goudie, of Bankstown, Insurance Executive on 19 September 1980[8].
[1] NSW Land Register, Certificate of Title v.4154 f.2
[2] NSW Land Register, Certificate of Title v.5002 f.220
[3] Strathfield Council, Building Register Building Application 220/1938
[4] Strathfield Council, Building Register Building Application 220/1938
[5] TENDERS CALLED (1938, November 9). Construction (Sydney, NSW : 1938 – 1954), p. 10.
[6] NSW Land Register, Certificate of Title v.5002 f.220
[7] NSW Land Register, Certificate of Title v.5002 f.220
[8] NSW Land Register, Certificate of Title v.5002 f.220

The house is as I remember it and great to see it looking so good. The front fence is a replacement, the original was brick, the same as the house. The name “Newinga” is from a property in Queensland that my mother’s father owned.
LikeLike
Thanks John.
LikeLike