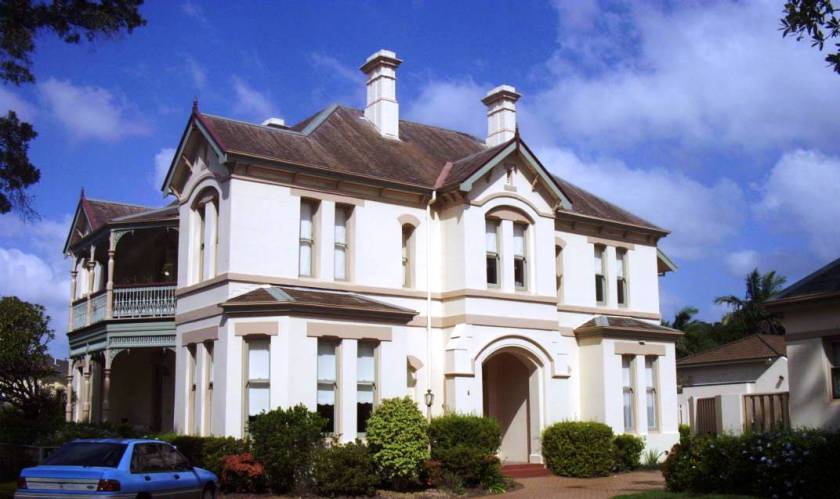by Cathy Jones
‘Woodstock’, 88-94 Redmyre Rd Strathfield is considered by many as one of Strathfield’s best examples of readapted use of a heritage property.
‘Woodstock’, a two storey Victorian style house, was built in 1886 by architect Harry Chambers Kent as his home residence. The house was originally known as ‘Kelmswood’.
From 1947 to c.1990, this property operated as the Christadelphian Convalescent and Rest home.
In the 1990s, the original house and its grounds were converted into a multi-housing villa development involving demolition of unsympathetic buildings and additions to the original house and the building of villas in the foreground of the property.
The changes to the property are summarised below:
During the period in which it operated as a nursing home, the original house was substantially altered with the addition of a two-storey extension at the rear. This extension housed a kitchen, store and laundry and staff facilities. Two single storey wings were also added at the north and south of the ‘Woodstock’ building. An aerial photograph was taken in 1991 shows the ‘Woodstock’ building surrounded by newer buildings. By the late 1980s, the Christadelphian Nursing Home needed to expand its operations and the Strathfield site could not accommodate the required expansion. As the site was surplus to their needs, the owners began developing options to ensure that the site could be sold profitably.
Despite long-term use as a nursing home, ‘Woodstock’ was in relatively good condition and capable of restoration. The heritage assessment report by architect Neville Quarry [1991] notes that a considerable amount of the original interior plan and decorative elements of ‘Woodstock’ remained intact including leadlight windows, mosaic tile floors, pressed metal ceilings, main stairways and wood balustrade.
In 1990, Strathfield Council received an application to demolish all the buildings on site except the original ‘Woodstock’ building and subdivide the property into four allotments and construct two storey buildings on the four allotments. This application was rejected by Strathfield Council as it was considered to have a detrimental subdivision pattern and adverse impact on streetscape. On 10 May 1991, Council received a new development application to erect 9 x 2 bedrooms suitable for aged or disabled persons under State Environment Planning Provisions 5 [SEPP 5]. This proposal was withdrawn.
On 8 October 1991, Council resolved to permit medium density development on the site and to place the matter on public exhibition for comment. On 26 November 1991, Council resolved to proceed with the rezoning of the property to permit the erection of eight villa units, while maintaining the historic ‘Woodstock’ property.
Villa developments are not permitted in Residential 2[a] zoning in the Strathfield Planning Scheme Ordinance. However, due to the heritage significance of the ‘Woodstock’ building, Council considered exceptional arrangements. The size of the site was also extremely large measuring 3579 metres square. The average residential building block in Strathfield is between 700 and 800 metres square, which gives some indication of the size of the development site. In allowing this redevelopment, the Council considered that the villa developments would be more complementary to the heritage property and surrounding residential area, than the former nursing home and the other proposals, which had been previously rejected by Council.
While the site remained zoned Residential 2[a], the Council gazetted Local Environmental Plan 41 on 21 February 1992, which included an enabling clause to permit the building of the eight villas on the ‘Woodstock’ site. The final plan including restoration of the ‘Woodstock’ building was approved by Strathfield Council on 10 March 1992. The development budgeted at $1,000,000 involved the demolition of all buildings, except the original ‘Woodstock’ building, the building of eight three bedroom villas along the perimeter of the site and the conversion of the original building into 2 apartments. The villas were designed to complement ‘Woodstock’ and certain harmonious features were incorporated into the architecture of these single storey buildings such as rendered brickwork, pitch slate roofs, bracketed timber eaves and double hung timber windows. The Council also allowed a reduced setback from the street [standard setback is 9m in Strathfield] in order that the view of the ‘Woodstock’ building was not impaired, which may have occurred in villas were built too close to the main building.
The final plan involved substantial restoration of the original ‘Woodstock’ building, which is divided into two flats; one on the ground floor and one on the first floor. Attractive landscaping and discreet garages also add to the ambience of this development. Many believe ‘Woodstock’ is a benchmark for sympathetic adaptive reuse of a heritage property and is a highly valued local development. ‘Woodstock’ is considered a desirable place to live and when villas are resold, they are highly sought after and achieve high financial returns.
* This article was written by Cathy Jones and first appeared in Strathfield District Historical Society Newsletters February and March 2004.
References
Hatossy, Bela., Harry Chambers Kent, [B Arch thesis], University of NSW, 1974.
Quarry, Neville, ‘Woodstock’ Heritage Study, 1991.
Strathfield Council, Report to Planning Committee Development Application 91/138 – Villa Homes, 10 March 1992.
(c) Cathy Jones 2011. Pursuant to the provisions of the Copyright Act 1968, no permission is given to any person to reproduce any work. Existing publications do not assign or imply any ownership by any other person by the author. No permission is given by the author for any commercial advantage to any person or organisation.
