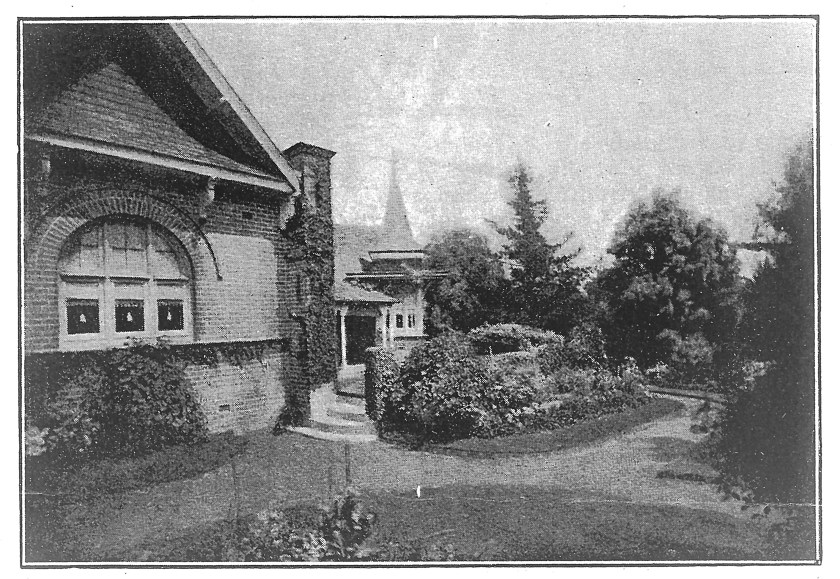
‘Treagre’ was located at 3 Albyn Road Strathfield and was built in 1899 and demolished in 1997. ‘Treagre’ was designed by architect George Sydney Jones.
Jones, the grandson of retailer David Jones and son of renowned physician Sir Phillip Sydney Jones was raised in Strathfield at Llandilo, The Boulevarde Strathfield (now Trinity Grammar Preparatory School). He was educated in architecture in London, qualifying in 1890. Returning to Sydney in 1891, he started his own architectural practice. Many of his early designs were properties in Strathfield associated with his extended family and friends (the Jones, Thompson and Wilshire families were related and many resided in Strathfield from late 1860s to 1930s). These included:
- Trinity Congregational Church, cnr Morwick St and The Boulevarde, Strathfield (honorary co-architect with H S Thompson). This is listed on the State Heritage Register and is currently the Korean Uniting Church.
- ‘Darenth’ 32 Albyn Road Strathfield designed in 1895 for the Rev. G Littlemore, first Rector of the Trinity Congreational Church, Strathfield.
- ‘Springfort’ 108 Redmyre Road Strathfield built in 1894.
- ‘Bickley’ 20 Albyn Road Strathfield (built in 1896 and demolished 1950s) for Mrs Edward Lloyd Jones.
- ‘Luleo’ 105 The Boulevarde Strathfield built c.1912
The house ‘Treaghre’ was featured in Building Magazine September 12 1917. The photos on this page were taken from this article.
This house was described as a ‘A home in a Garden’ and “Treaghre” is a an artistic home in which full advantage has been taken of arbor culture, the vista of trees, flowers and foliage being very attractive, and forming a fine setting to this artistic home; in fact, the architecture might easily have been designed with a view to receiving Nature’s ornamentation, so reposeful does it appear.’

That description is quite a contrast with how many of Strathfield’s new buildings dominate the landscape & have paltry excuses for gardens. Perhaps the former philosophy of utilising “Nature’s ornamentation” is why Strathfield was blessed with remnant Eucalypts, Turpentines and Melaleucas, especially in the yards of the well to do. They softened the skyline, moderated the temperature, provided historical links and habitat.
LikeLike
The garden makes the house! Unfortunately these days the house takes up all the land (all concrete) not very attractive, & unappealing to the birds, nature, the scenery & the atmosphere!
LikeLike